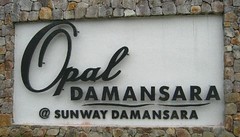So as not to jam up your bandwidth, we're breaking up the photos into three sections.
The Hall, The Kitchen (with Maid's Room), The Bedrooms.
Opal Damansara Show Rooms : The Hall
Pretty neat if that's where you would like to keep your house keys.
You can use the Bottom for Shoes, but it may be rather limited.
Long Entrance like looking.
The Kitchen is on your left.
This is just outside the Kitchen.
You can see the Frame Opening from the Kitchen to the Hall.
Lots of Mirrors in the Hall.
 Dining Area, just next to the Frame Window (kitchen)
Dining Area, just next to the Frame Window (kitchen)

This is the Right section of the Hall
where the propose TV is installed.
As you can see lots of Mirror Work to help magnify the space.

This is the Left Section of the Hall.
From Sofa to TV is just under 10 Feet.

Wanted to capture the "points / sockets" provided
at the TV Console area.

We like the Electrical Switches.
Its different from the normal design in most homes
The Intercom to the Guard House is located at the Hall area.

From the Hall, if you draw the Curtains,
there's a Balcony which currently shows a view of the Main Entrance (Guardhouse)
[tags : opaldamansara condo property home residents sunway semid condominium]







No comments:
Post a Comment